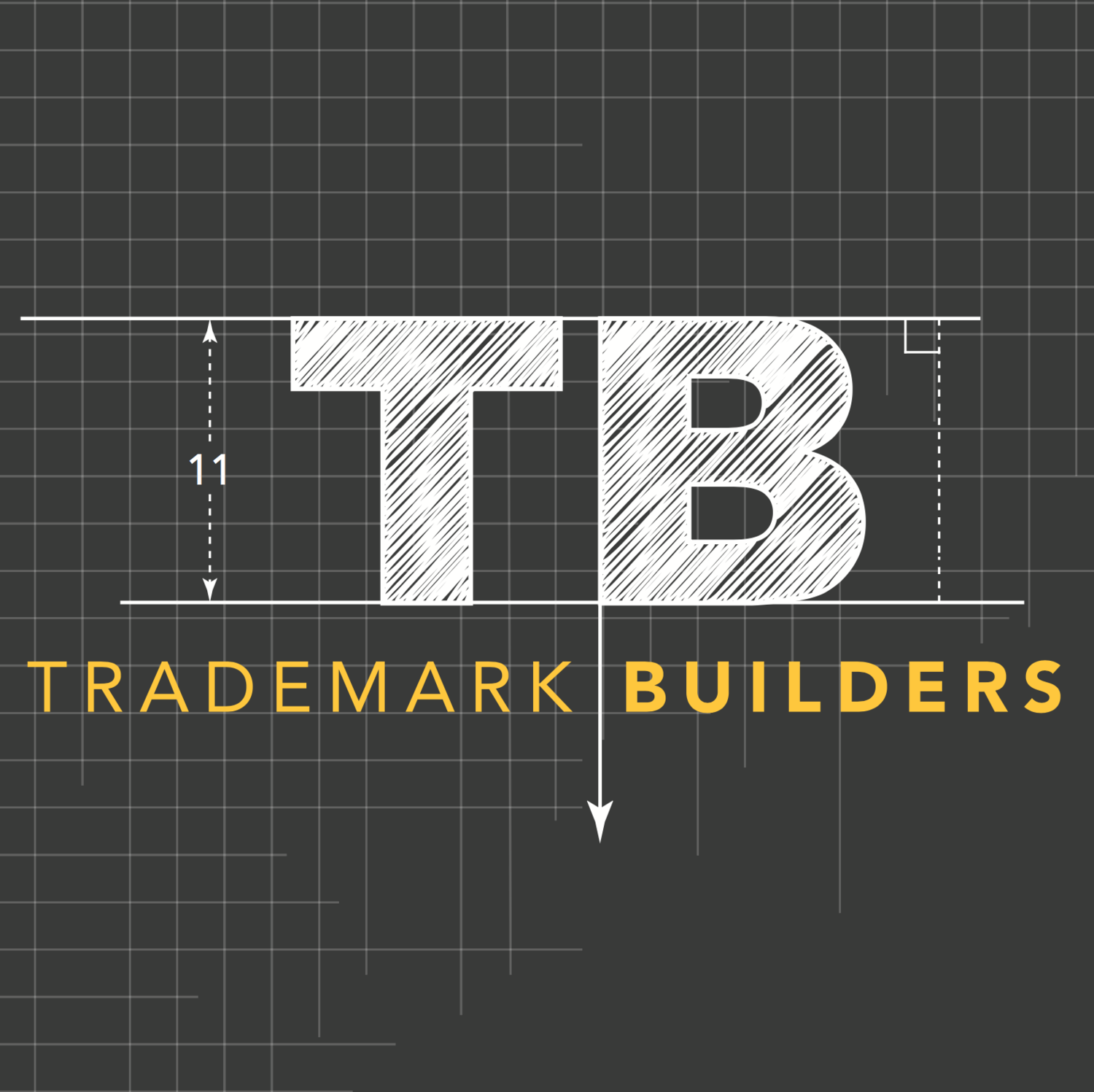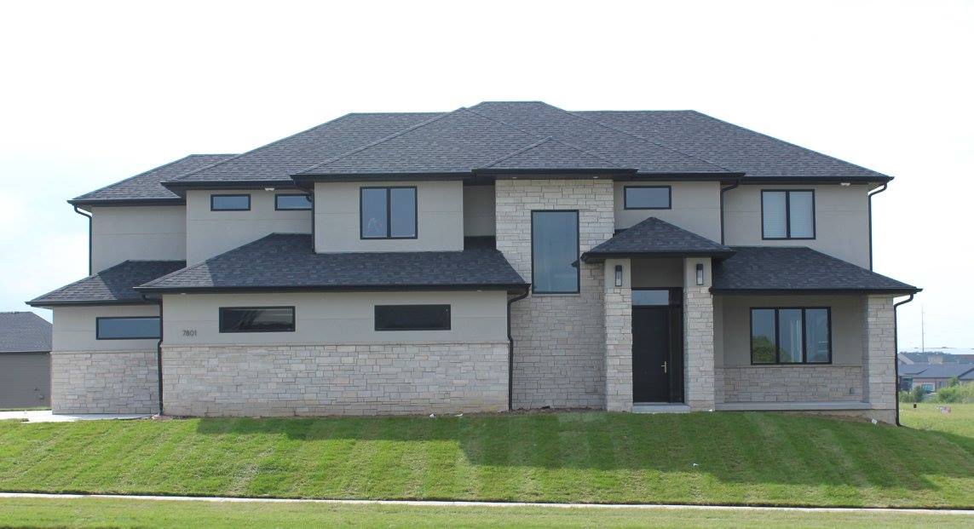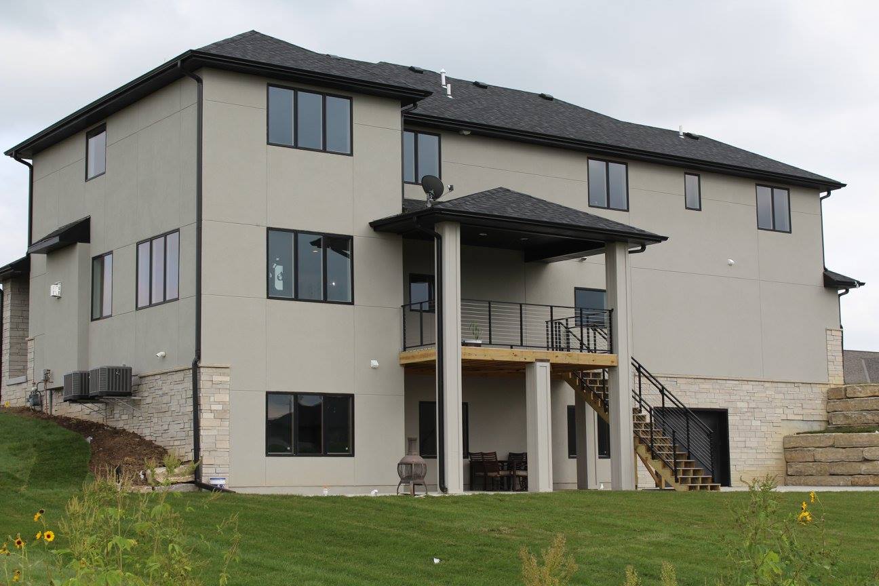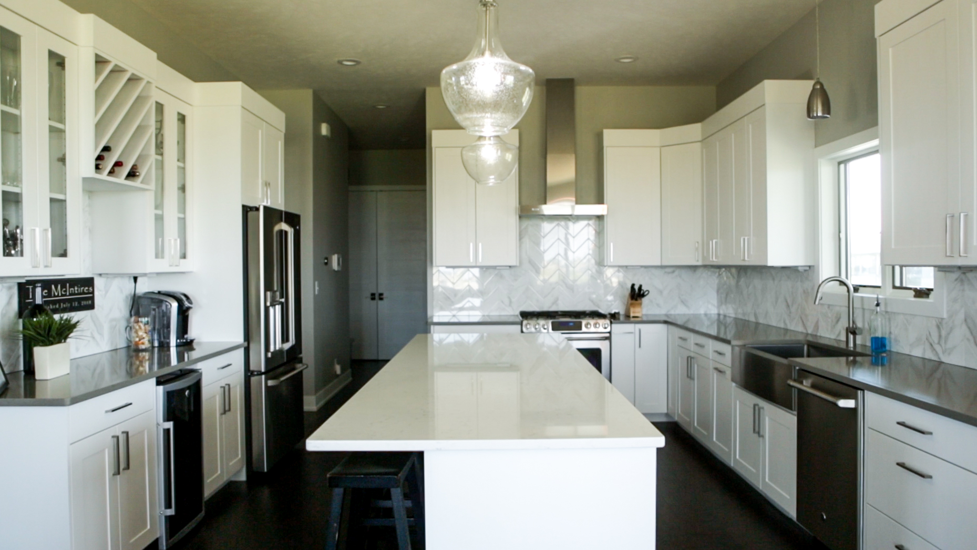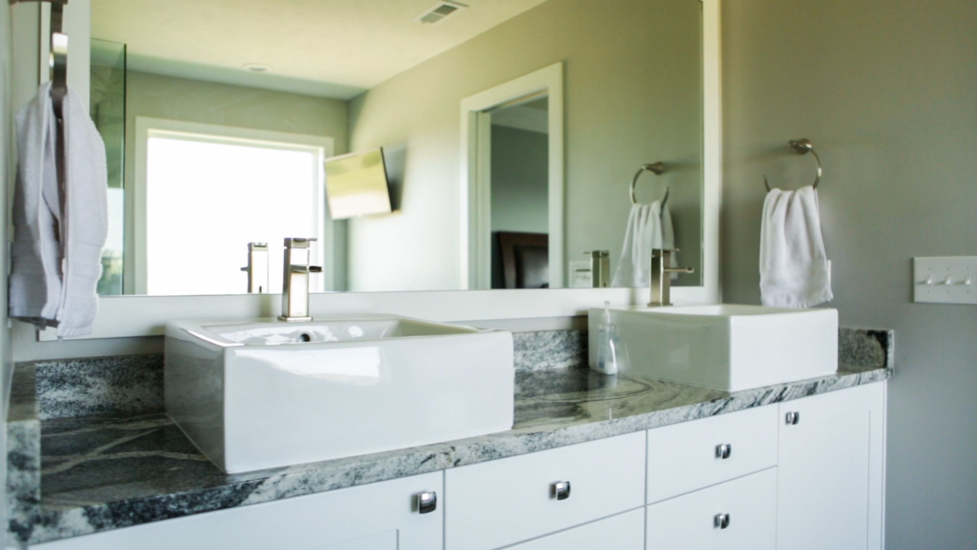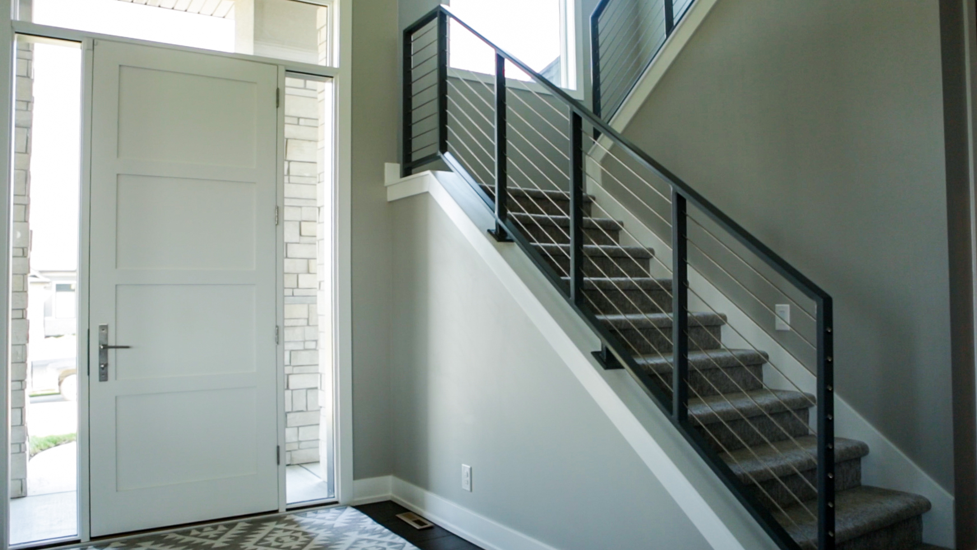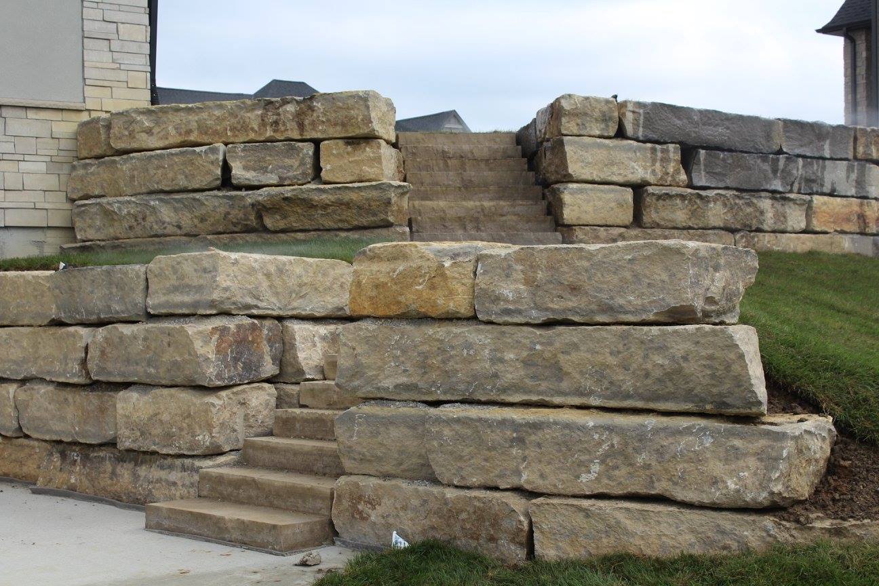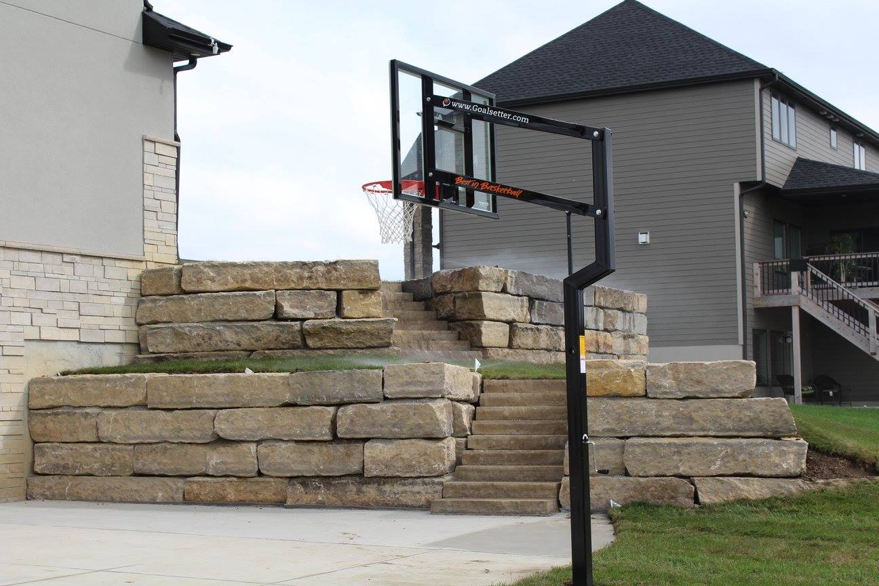South Lake
5 BEDROOM, 4 BATH
The main level features an open floor plan, 8’ front door, custom cabinetry throughout the home. The kitchen boasts of quartz countertops, a stainless steel apron kitchen sink, and a herringbone backsplash. The main level also consists a linear gas fireplace, custom lockers/bench off the garage, an office, custom stair rail and 10’ ceilings.
The upstairs consists of four bedrooms (one jack and jill bath and one bath off hallway) master bath and whirlpool tub, granite countertops, tiled glass shower, his/her vanities, walk-in closet, laundry.
The exterior of this custom home showcases an oversized lot, stucco, stone, cement board siding, a walk out lot, covered deck, extended patio for basketball court, stone retaining walls, custom cable stair rail, a three-stall garage and flex core under garage for additional living space (great for theater rooms, exercise rooms, etc).
