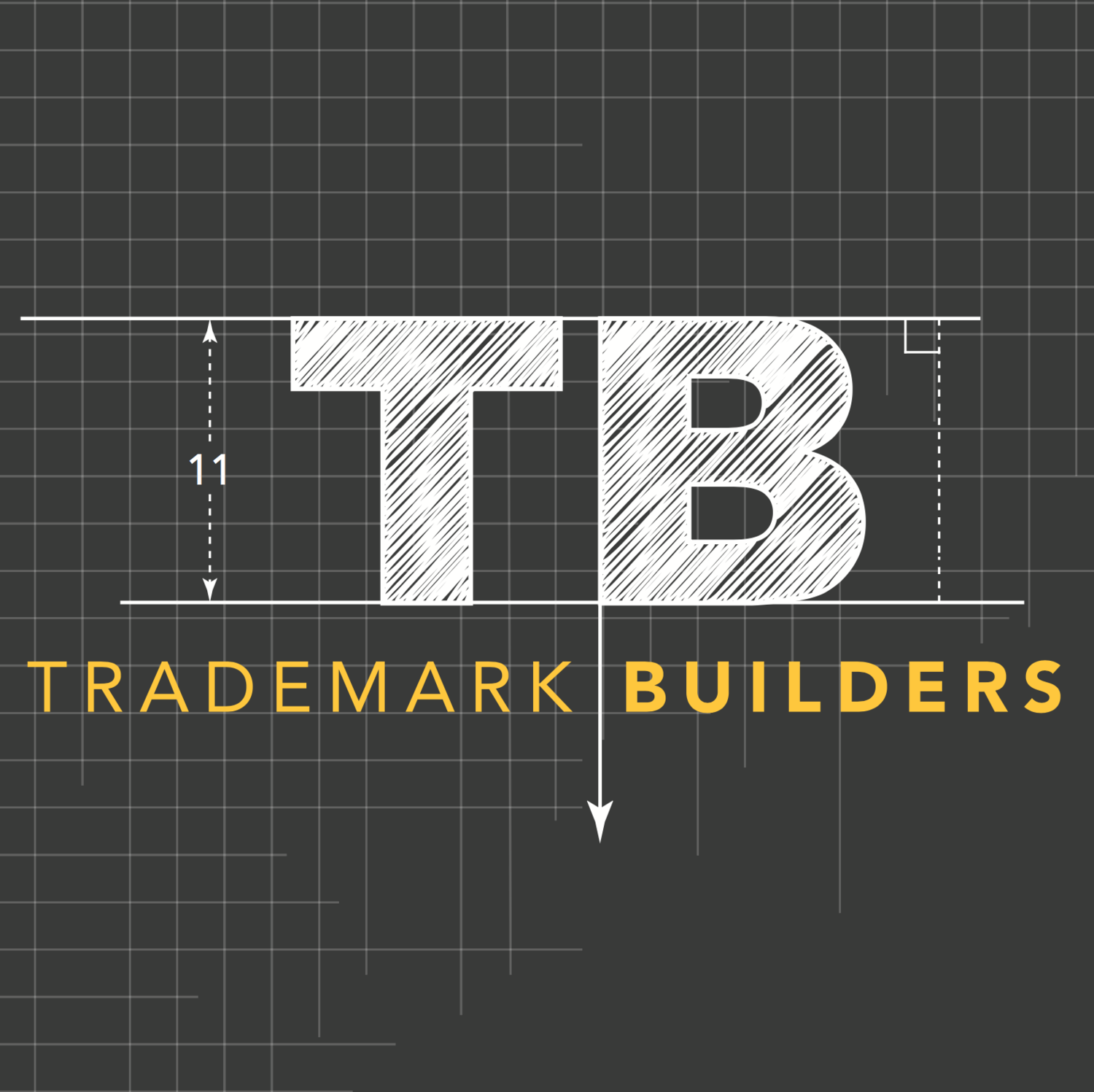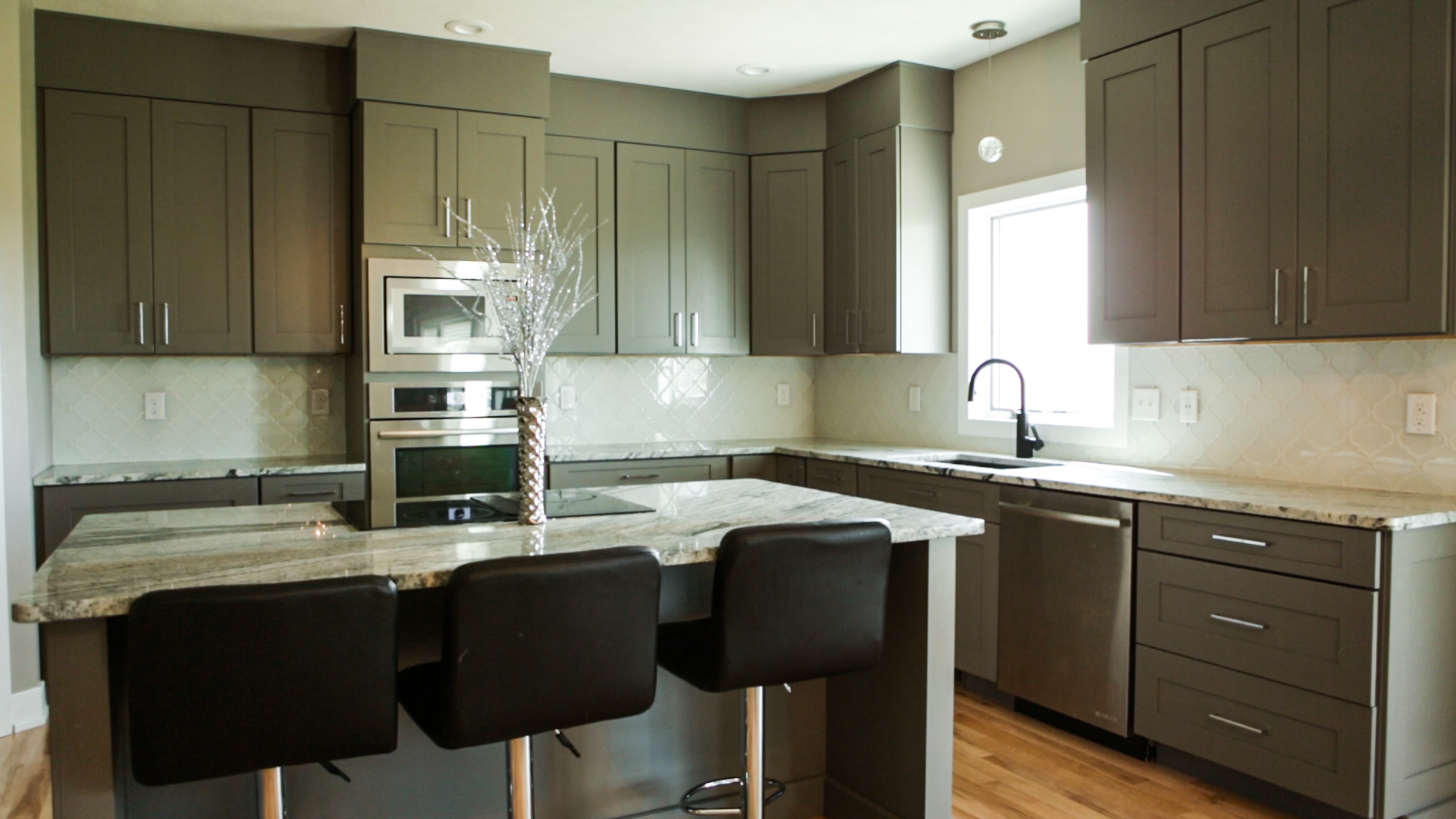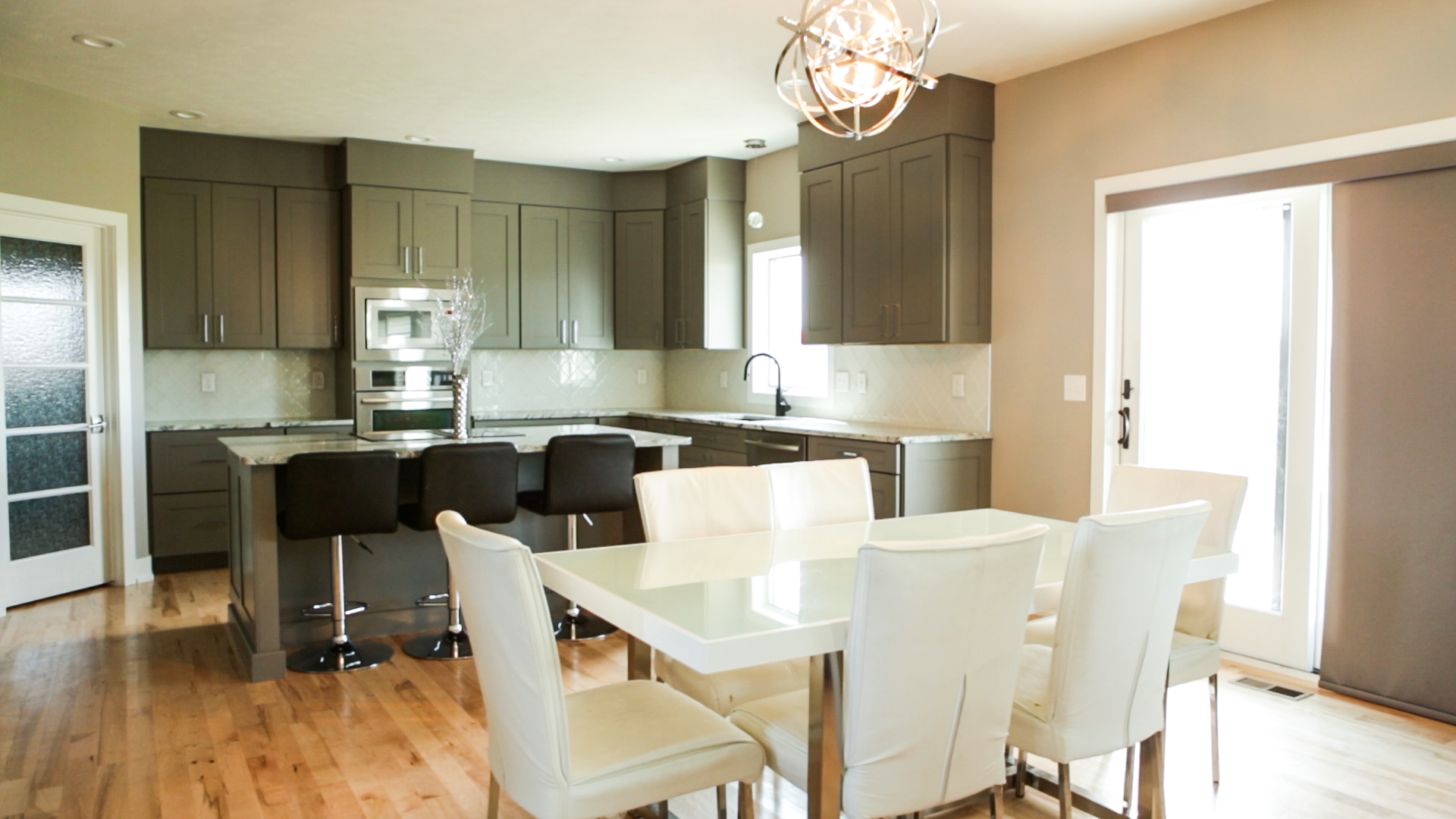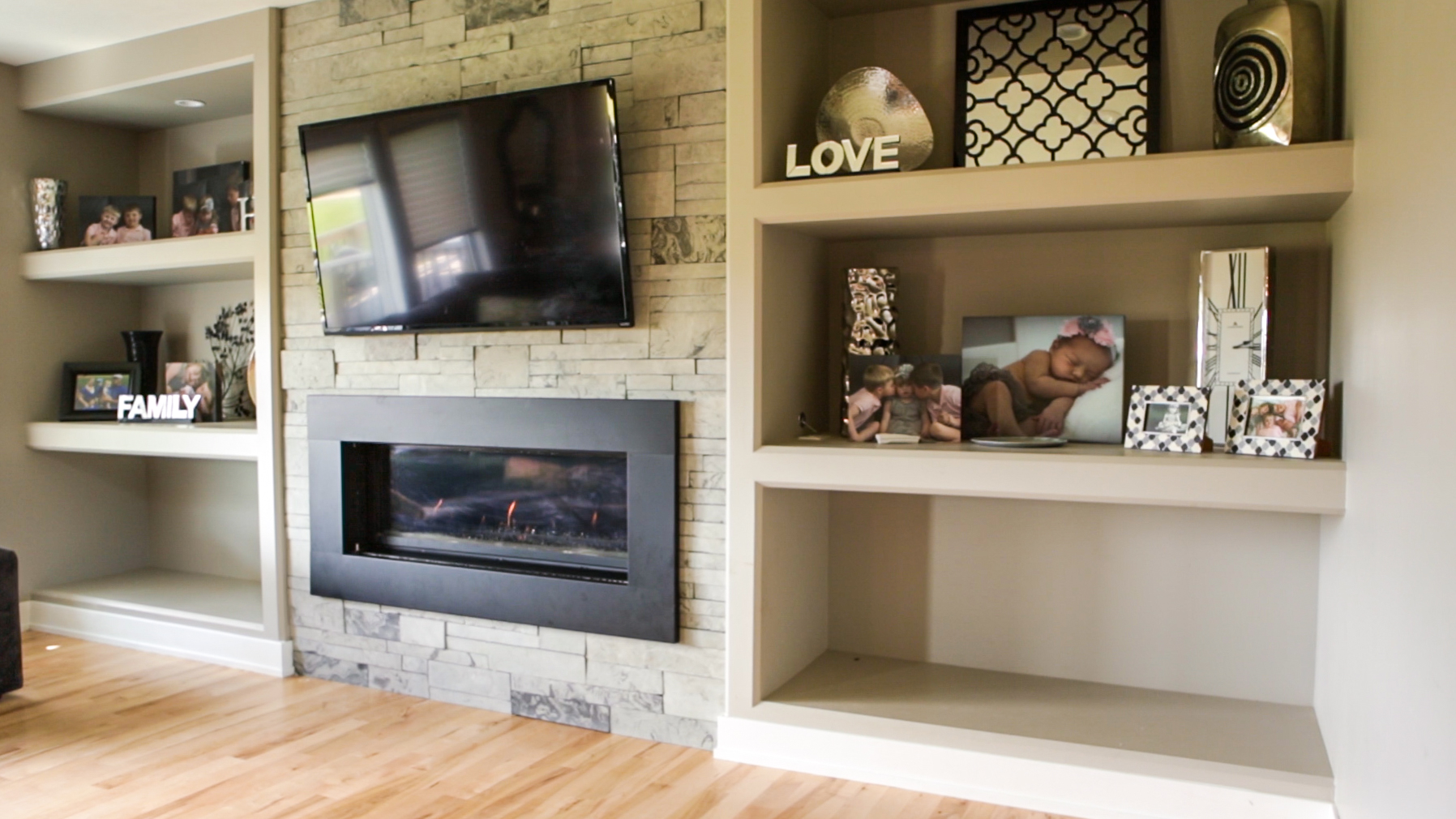The Lulu
6 BEDROOM, 5 BATH TWO-STORY marvel
Virtual Tour - This custom-built masterpiece features an open floor concept with a welcoming 8' front door with rain glass and a two-story open entry. The main level features 9’ ceilings, granite countertops, Jenn-Air kitchen appliances, a large walk-in pantry, natural maple wood floors, and a 60" linear gas fireplace. Additionally, this main level includes an office with french rain glass doors, a custom metal modern stair rail and custom built-in lockers/drop zone off garage entry.
The upstairs boasts of 5 bedrooms and three baths, a coffered ceiling in the master bedroom, spacious walk-in master closet, huge zero-entry master shower with rain head shower, master vanity-his/her sinks and a dedicated space for laundry.
The basement is showcases an open feeling with 9’ ceilings, a full bar, sixth bedroom and bathroom as well as built-in drywall shelving.
Lastly, this home is built on an oversized lot, protected with stucco, stone and cement board siding. It features a four-stall garage, covered deck, and extended patio with stone fire pit.




